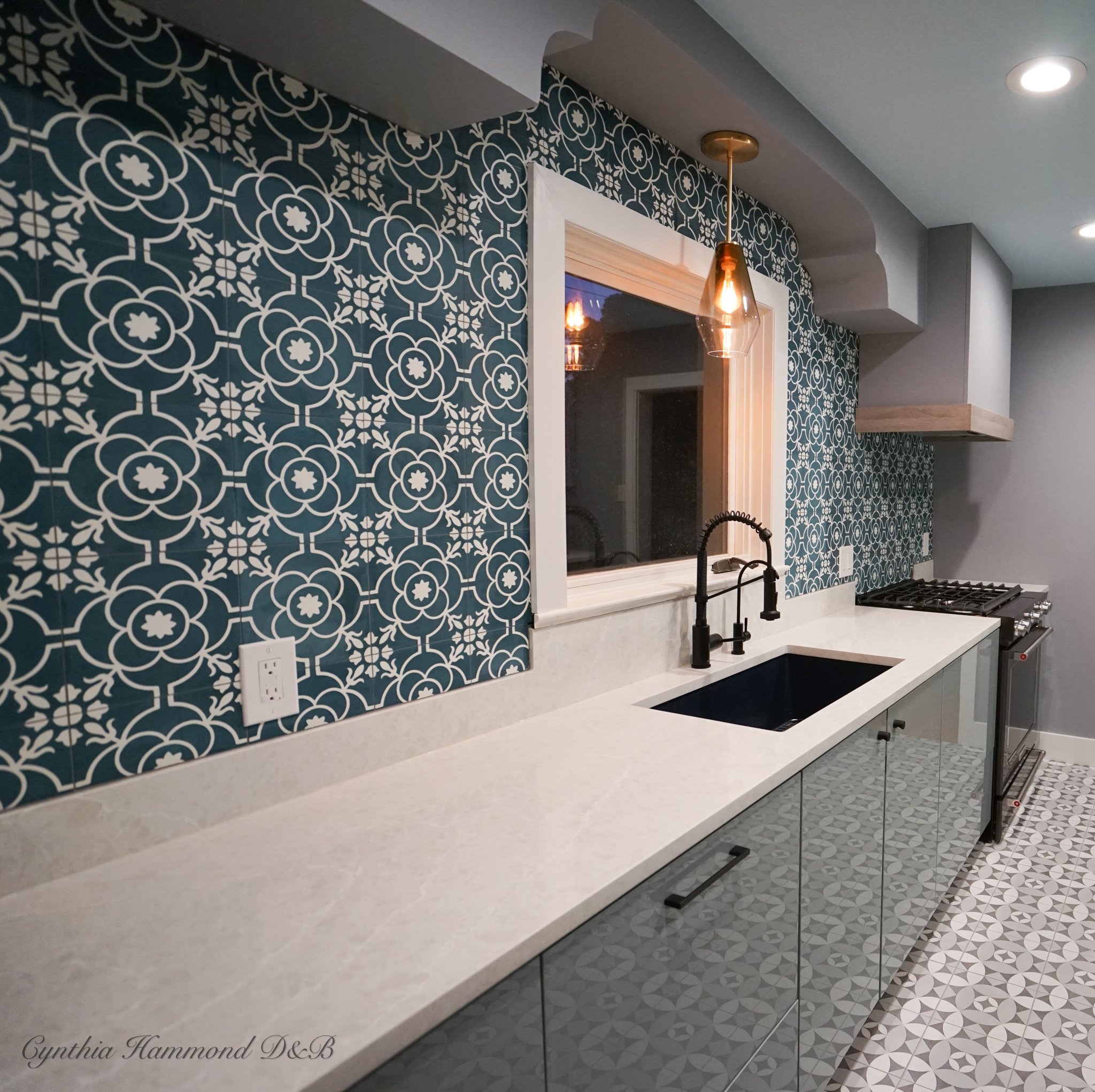Kitchen Design + Build
The kitchen is the heart of your home. Smart storage, durable finishes, and flow that makes sense are what turn it into a space that works for your life.
We balance beauty with function so you can cook, gather, and live in a space built to last.
